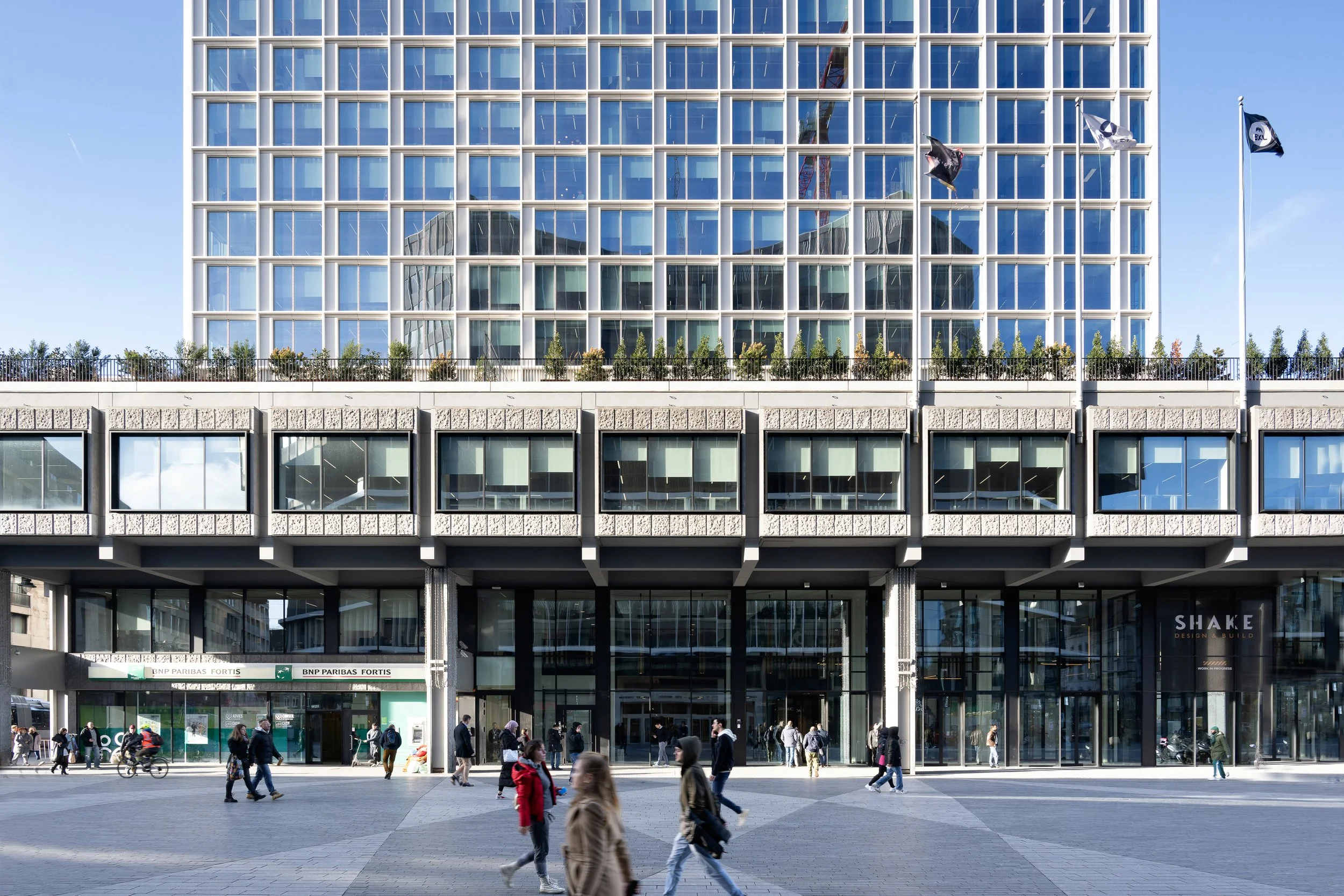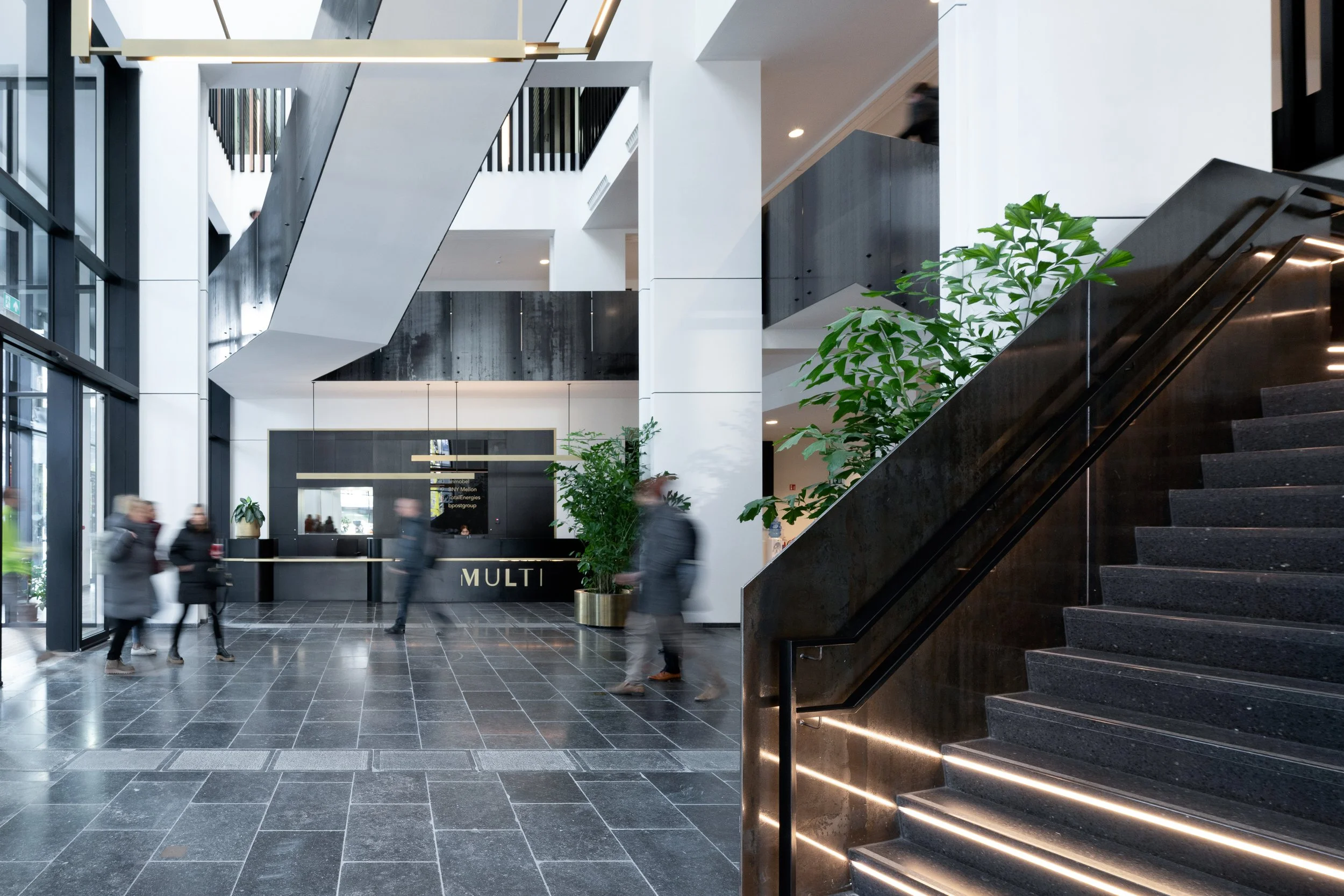
Project page
MULTI Brussels
At the very heart of historic Brussels, Multi reimagines an iconic H-shaped tower from the 1960s, giving it a bold new future. Rising 19 stories above its three-level podium, the building offers 44,000 m² of highly adaptable workspace, designed to meet the evolving needs of modern businesses. Tenants will enjoy breathtaking panoramic views of the city, set within a vibrant and revitalized urban district.
Committed to sustainability, Multi is targeting BREEAM Excellent certification, ensuring the highest standards of environmental performance. Adding to its unique appeal, a suspended garden on the third floor creates a rare oasis of greenery in the city center — an inspiring place to work, connect, and thrive.
LOCATION
Central district, Brussels
PROJECT TIMELINE
2018 - 2022
DEVELOPMENT TYPE
Mixed-use complex
PARTNERS
Immobel & DW Partners (NY)
MULTI - In the beating heart of Brussels
The Buidling
+/- 44.000 SQM spread over 18 floors
Multiple meeting centres
Workplace for over 2000 people
Restaurant with terrace
Public parking for 527 vehicles
Spectacular views
On top of the piétonnier
Work café for a coffee or after work drinks
The Lobby
Ground floor parking area for 260 bicycles
Spacious, high-end locker rooms and showers
Range of special bike amenities
Abundance of electric charging stations
Possible extension of bicycle parking
The Offices
Raised floor
Unique view over Brussels
State-of-the-art facilities
Floor to ceiling windows
Ceiling height of 2,69m
Own choices of design
Diverse options from open spaces to private offices
Private step parking possible on every floor
10 Strenghts
High circularity ratio of construction materials
Raised floors and 2m69 minimum free height
Daylight all day round
Spectacular roof terrace on 3rd floor with garden and work café
Breeam excellent label: Top 10% of belgium’s new commercial buildings
Flexible floors with reception desk and superb view
Multiple parking spaces
Large animated lobby, 24/7 reception and lots of services both inside the building and in its immediate vicinity
In the middle of the city
Great accessibility on top of subway station
SUSTAINABILITY
BREEAM Excellent
Increased quality – The quality of the building is better than most similar construction projects.
Reusing the concrete saved – 89% of the existing concrete is reused saving 20,000 tons of CO2:
3,259 tons of embodied carbon
20,000 tons less waste
2,222 fewer cement trucks
2,000 fewer cement truck journeys
Transportation alternatives – With parking spaces for 260 bycicles accessible on the ground floor, combined with a designated
step-parking, Multi provides transportation alternatives to reduce carbon emiting journeys.Multi now uses less energy – By using highly energy efficient installations, Multi increases its energy savings enormously.
High circularity of materials – Highest percentage of reused materials of any large scale office building in Brussels of which 3% by urban mining of iconic Belgian locations, in cooperation with circularity partner Rotor DC.






