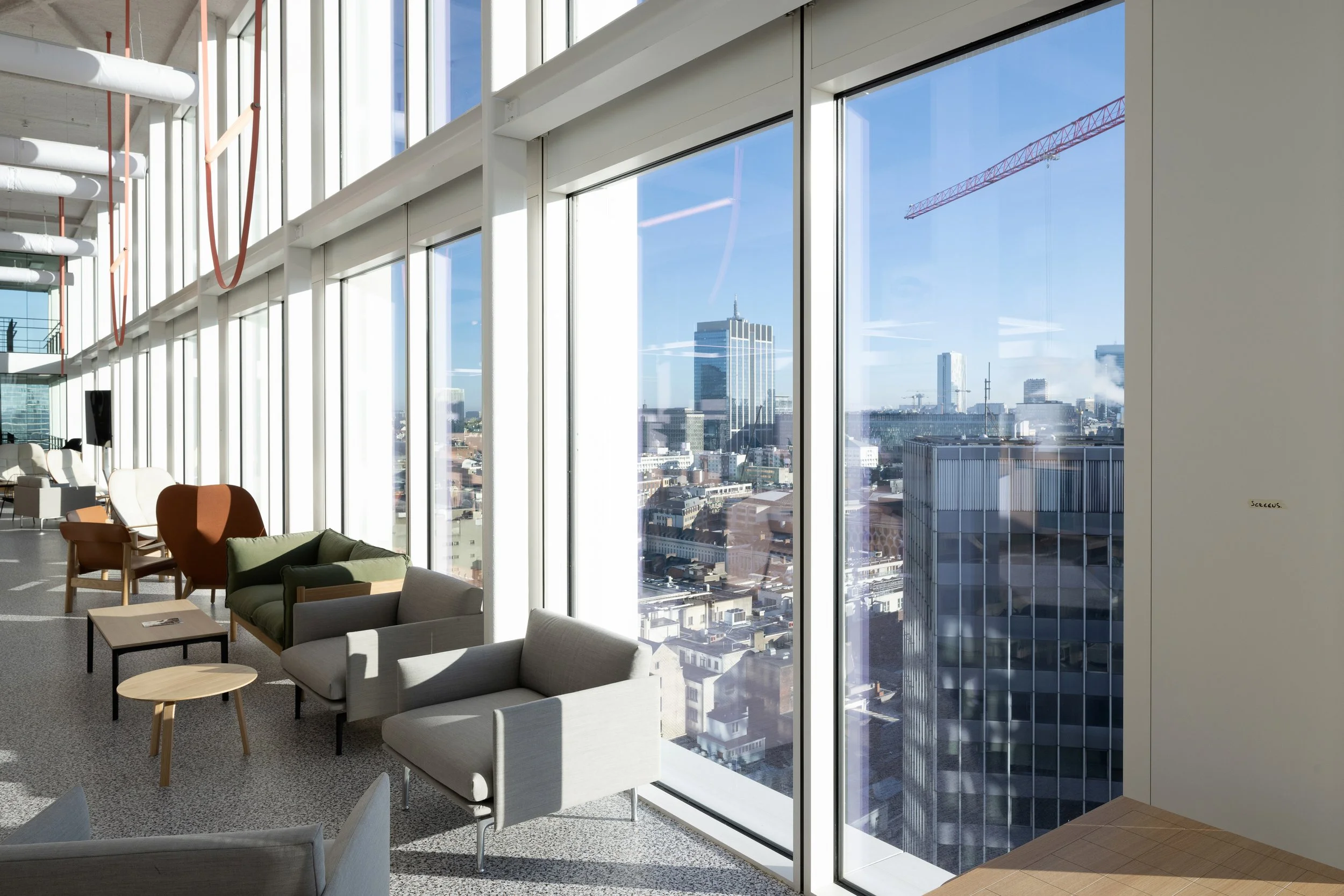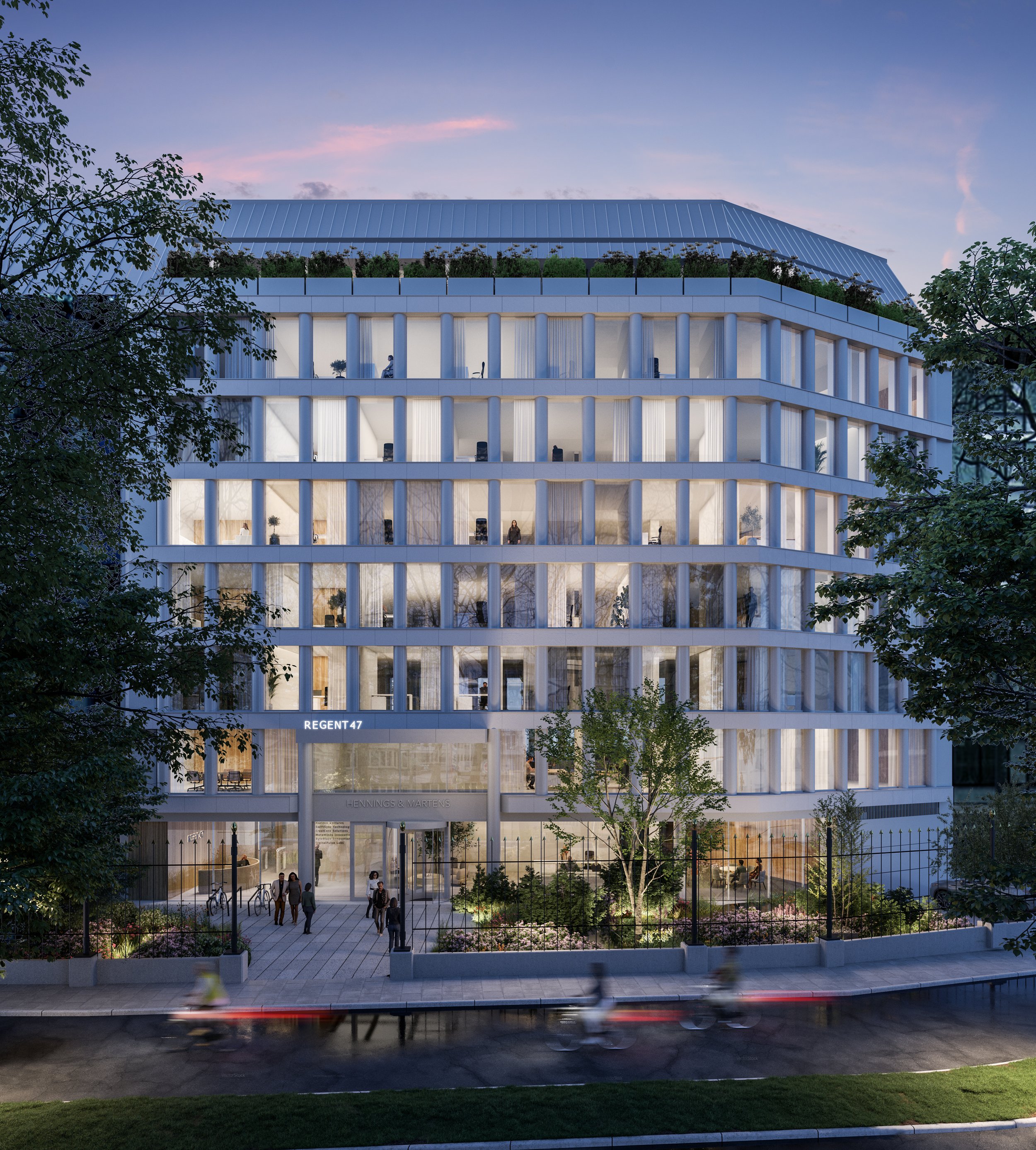From a commercial perspective, we identify opportunities for value enhancement through asset repositioning, energy upgrades, and future-proof leasing strategies.
Commercial
Asset
Management
Our strengths
Market analysis
As we manage an extensive portfolio of high-quality real estate assets, we maintain deep market analysis and foster close relationships with our real estate agents. Additionally, we have developed advanced digital tools to deliver the most accurate market analyses possible.
Property trends
By leveraging our expertise in property management, we possess in-depth knowledge of property trends, enabling us to maximize the value of our real estate assets. We understand the strategies and techniques required to enhance their worth.
ESG integrations
We are actively involved in numerous associations focused on ESG research, which allows us to continuously update our sustainability expertise and ensure our properties remain at the forefront of industry standards.
Our figures
> 100.000 m²
rented offices
> 30
assets under management
500.000 m²
under management
of logistics
500.000 m²
Our strategic repositioning framework
01
Analysis phase
Propert assessments thanks to the expertise of our dedicated property team, along with strategic market positioning handled by our experienced sales professionals.
02
Strategy development
Value enhancement planning and execution roadmap together with the development team.
03
Implementation
Coordinated execution of improvement initiatives with our engineers and architects of our Project Team.
04
Commercialisation
Properties are marketed through an in-house team of highly skilled and experienced professionals.

ELYPS, Brussels
Elyps stands as a premier 50,500 sqm office destination. Three bold architectural volumes connect through…
REGENT, Brussels
Regent 43, 45 and 47 are a refined trio of architectural excellence. These office buildings each offer a distinct identity…
LEONIDAS, Logistics
Leonidas brings together eight modern warehouses across seven prime locations, operated through six entities…
Awards & Honors
-
The project is transforming the Centre Monnaie building. It is reducing the amount of space allocated to offices and creating 120 apartments, a 316-room hotel and a facility for community or public service use. Two additional floors are being added. The base and basements are also being partially modified. The project pursues a cross-cutting environmental and energy approach (BREEAM Outstanding/WELL Platinum/NZEB).
Circularity ensured through flexibility and reuse
The project is designed to allow for adaptability, scalability, flexibility and future deconstruction of the building, while creating a new connection with the neighbourhood. The circularity strategy is based in particular on the massive conservation of the existing structure, the flexibility of the fittings and the design of the new structures (high-rise/open plan/strategic positioning of circulation and technical passages).
Decarbonised energy concept
The ambition is to achieve the ‘Carbon Hero – A label’ (One Click LCA benchmark), a carbon approach focused on decarbonised materials and techniques. The principles? Preserving more than 80% of the building's elements, recovering reusable elements and integrating them into the project (>4% of total inputs), recycling 90% of demolition waste, and installing carbon-neutral heating and cooling systems.
-
The transformation of this modernist office tower (1969) in the centre of Brussels aims to convert it from a single-purpose office building into a mixed-use programme with public added value. The ambitions for the MULTI project are:
To realise a contemporary and relevant project through thorough research into its spatial and social context. Understanding the current role and potential of the building has led to a number of proposals. As an Urban Platform, the project can serve as a connector between the various surrounding neighbourhoods.
The de Brouckère building is an exponent of Bruxellisation, the result of speculative work in the 1960s , driven by the desire to radically modernise the urban fabric without taking into account the existing buildings and other urban context. Research into the current performance and potential of the existing building in terms of sustainability and transformability has led to the realisation of a high-performance urban project.
As an Urban Platform and Urban Connector, the project aims to support and strengthen the creation of the pedestrian zone. This can be achieved by making the building as accessible as possible to the public, by updating a number of special places and potentials (including urban terraces and urban gardens) and by maximising the outdoor space around the building as a valuable space with a public character.
In order to achieve a socially relevant project that responds to current urban urgencies, the team wants to propose an emblematic approach. Transparent dialogue, design research, sustainability research (BREEAM) and reusability play a central role in this.
-
The Regent 47-48 project is a renovation of an existing building and will retain its original functional purpose. We believe that the renewed identity created by the new façade design will prove to be an asset to the urban landscape, both in terms of its aesthetic value and the reduction in energy consumption. In addition, a multipurpose space and a communal office space will be added to the building, along with three extra terraces in the courtyard garden and a renovated, greener terrace on the first floor, which together will ensure that the building and its use are open to the surrounding area. The hermetic office building will become a showcase for the new way of working.
Our other services
Asset Management
01
02
Operations
01
02
03









