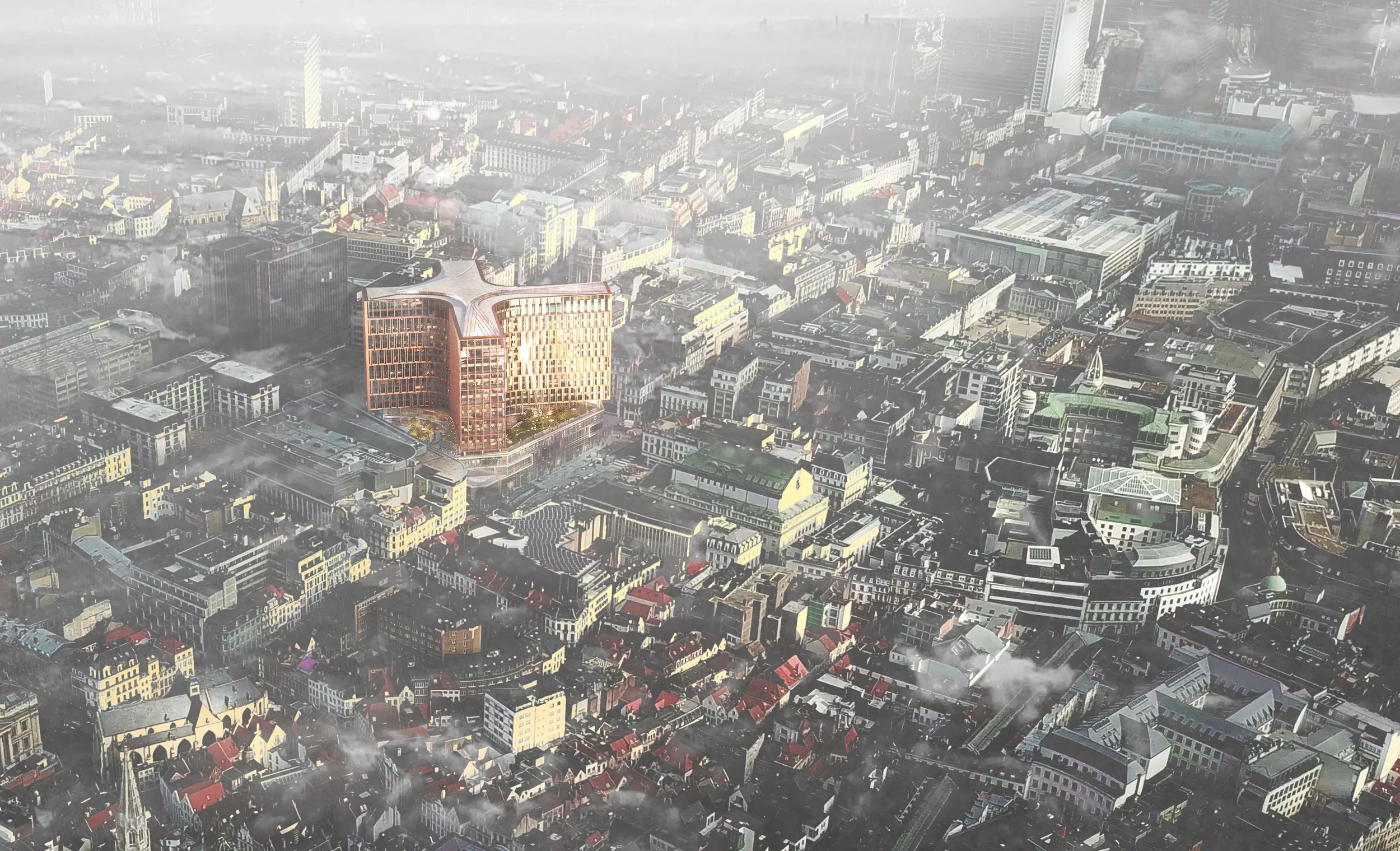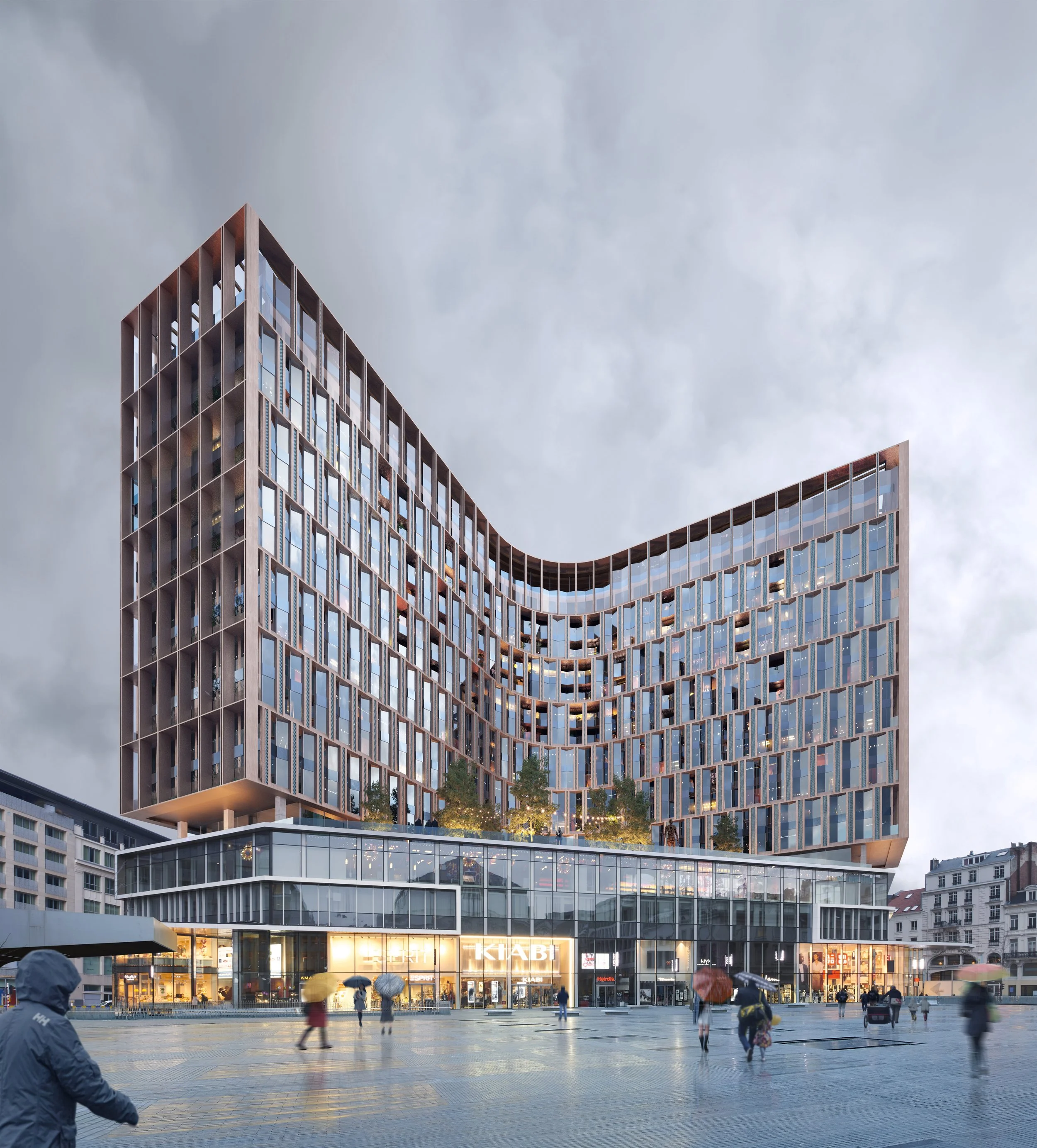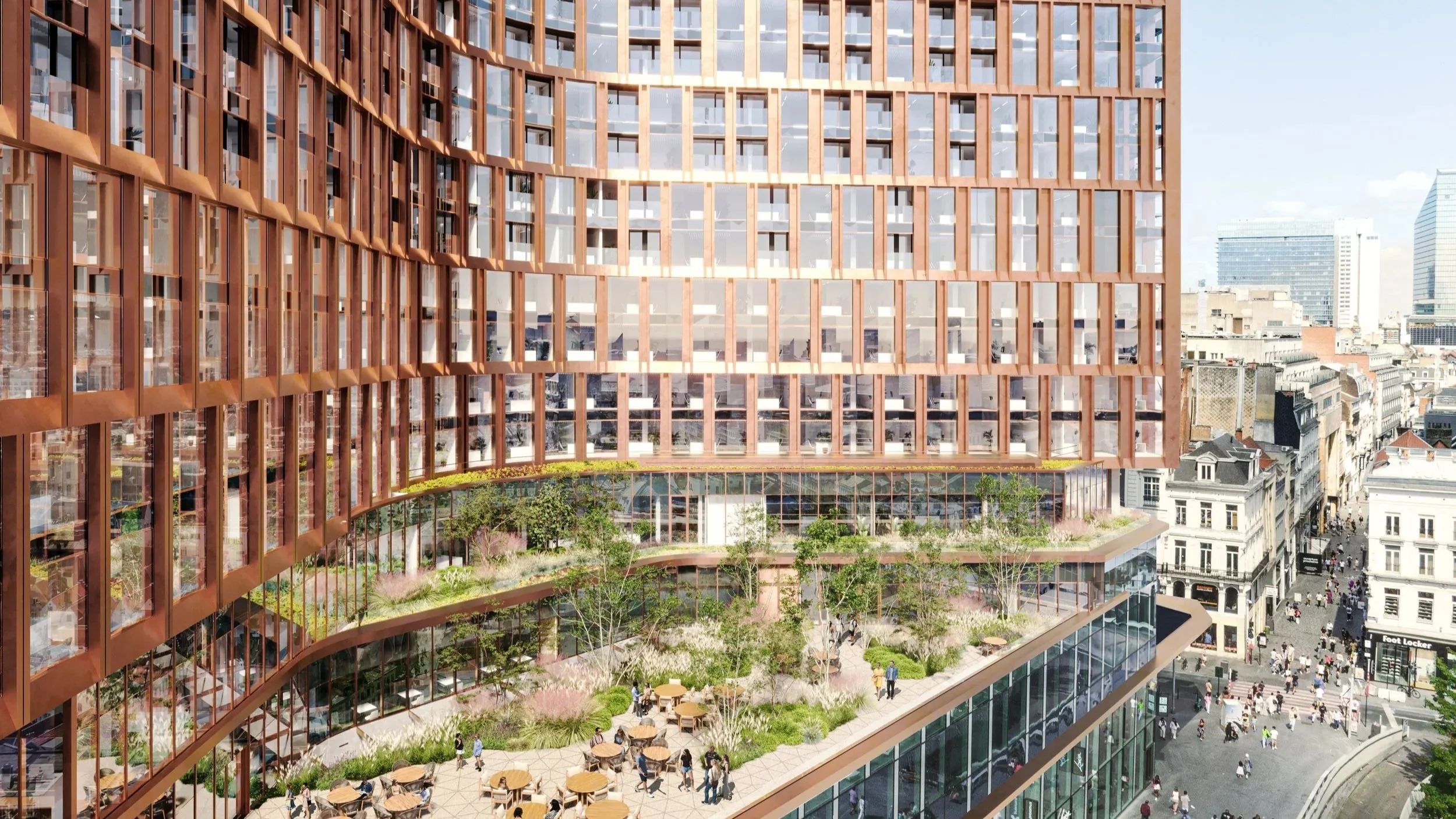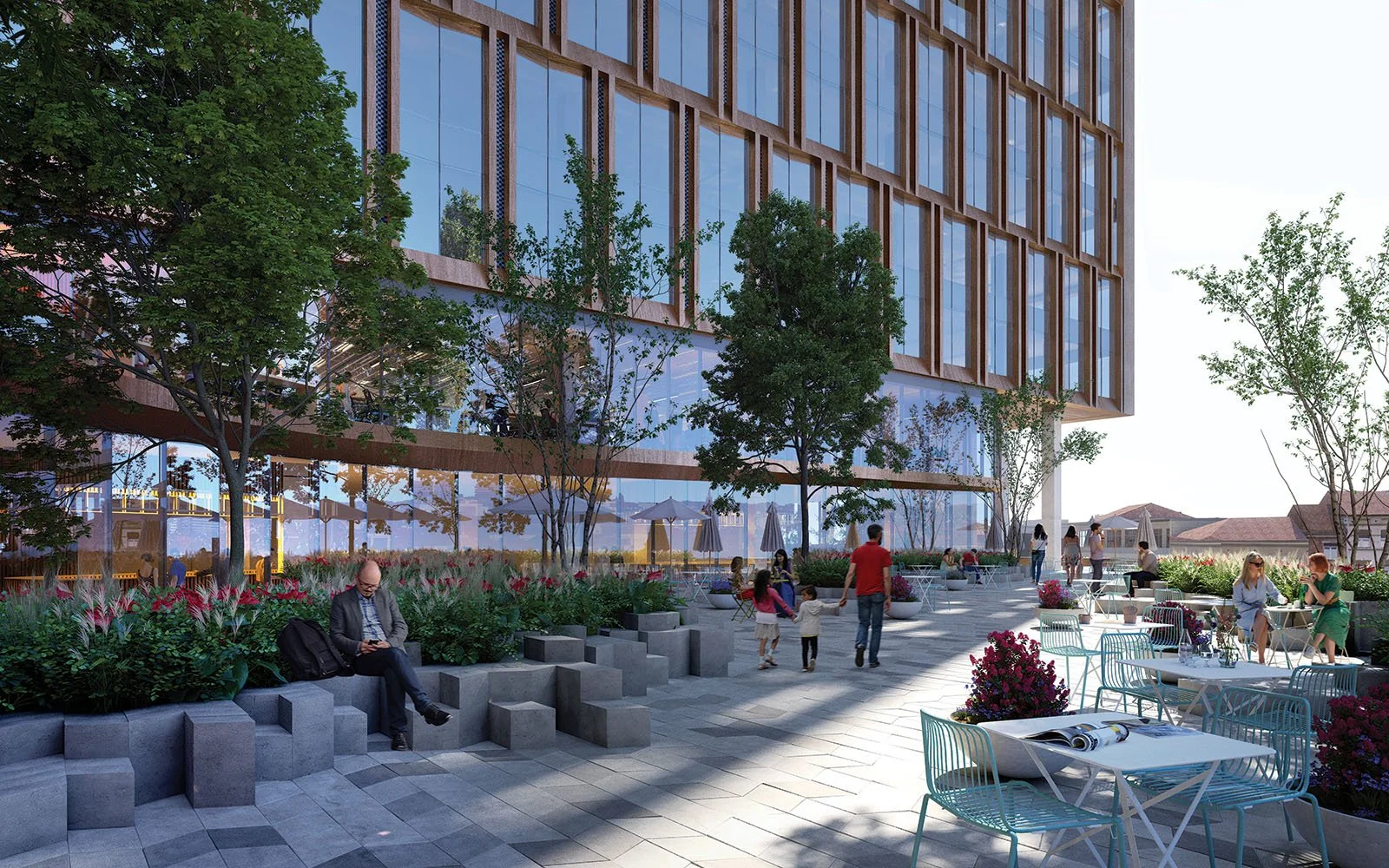
Project page
OXY Brussels
The building, which was originally constructed in 1971, is being transformed into a splendid mixed-use paradise. With a four-star hotel, luxurious residential units, a rooftop bar, and a strong selection of local restaurants, OXY is blossoming into the ultimate backdrop for a dynamic and comfortable lifestyle, right at the heart of it all.
LOCATION
Central district, Brussels
PROJECT TIMELINE
2024 - 2026
DEVELOPMENT TYPE
Mixed-use complex:
DEVELOPMENT BY
Whitewood & Immobel
Green public terrace
Local restaurants
Rooftop bar
Hotel
Appartments
Offices
OXY - A city within a city
A landmark with history
Originally built in 1971, OXY has been reimagined as a modern, mixed-use icon in the heart of Brussels.
Dynamic and versatile design
Seamlessly blends residential units, a ****-hotel, vibrant restaurants, a rooftop bar, and flexible office spaces.
A hub for connection
A place where people live, work, and interact, fostering a sense of community and collaboration.
Modern architecture with a purpose
Combines striking design with sustainability and a focus on enhancing urban life.
A narrative for the future
Every element of OXY contributes to creating an environment where moments matter and ambitions thrive.
OXY has an outstanding score (+90%) on the Building Research Establishment Environmental Assessment Method, which was designed to assess the negative impacts of the construction industry on our environment.
The CO2 Neutral Label recognizes that OXY is fully neutral in its everyday use.
4-6% New introduced materials from urban mining sources.
OXY holds a platinum WELL-certification (100%), proving that it is designed with the health and well-being of its occupants in mind.
Walk the Walk
Let’s bridge the gap between OXY and the city through the unique public walk. The Walk invites visitors to wander into the building and explore its wonders. Like a breath of fresh air flowing through the city centre, OXY’s open-air walkway will lead you from the pedestrian zone at Boulevard Anspach to a green public terrace overlooking the beautiful La Monnaie Square.
OXY’s upper floors will feature lush, green roofs, creating a little pocket of nature and biodiversity in the heart of the city.







